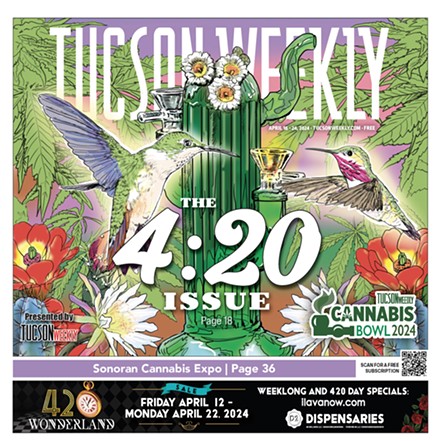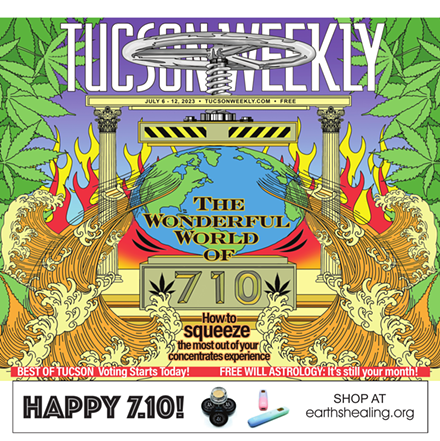TUCSON'S ARCHITECTURE REPRESENTS three cultures and over 2,000 years of settlement in this valley. Yet, outside the iconographic monuments used on tourist brochures, we rarely look at any other buildings. Nor do we understand the significance and unique contribution of architecture to Tucson's cultural and visual image of itself as both a historic and contemporary city.
The annual Tucson Architectural Landmarks program gives you an opportunity to change that. Sponsored by the UA's Arizona Architectural Archives as an educational outreach program, Tucson Architectural Landmarks is held each year in conjunction with the American Institute of Architect's Architecture Week celebration.
Nominations for both historic and contemporary landmark buildings are solicited from the architectural profession and then voted on by you, the public, with the winners representing the best of Tucson architecture. Landmark designation has already been awarded to 12 local buildings, including such well-known places as San Xavier, the Pima County Courthouse and Ventana Canyon Resort.
But the intention is to add to this list of well-established landmarks, to inspire you to visit buildings you may not have seen before and maybe learn something new about local architecture.
Take time to visit these buildings, then choose one building in each of the two categories, historic and contemporary, that you feel deserves landmark status.
Remember to select ONE from the Historic Category (1, 2 or 3) and ONE from the Contemporary Category (A, B, or C).
Your ballot must arrive at the Tucson Weekly offices by Monday, October 2. The new landmark buildings will be announced in the October 12 Weekly and will be promoted in a display at Park Place during Architecture Week, October 14-22.
Historic Category
| (1) Tucson High Magnet School, 400 N. Second Ave. Monumental and civic in scale, the original 1924 building was designed by Lyman & Place in the Neoclassical style, synthesizing classical forms with functional needs. The west façade (the original entry) is dominated by massive limestone fluted columns with Corinthian capitals. Above this is a glazed terracotta cornice composition including finials formed as stylized badger heads representing the school mascot. The spacious lobby and recently restored auditorium continue the exterior themes and are reminders of the elegance once associated with school buildings. Additions to this building up through 1992 reflect the evolution of stylistic trends and represent the work of many of Tucson's best architects. |  |
|
| (2) Fox Theater, 17 W. Congress St. Designed in 1929 by Los Angeles architect M. Eugene Durfee, this was one of a national chain of movie theaters showing Fox Studio productions and decorated with ornate Art Deco stylistic motifs expressing the grandeur and opulence of pre-Depression movie houses. Although the building has been closed since 1974, renovation is currently underway to revitalize the theater and restore the Art Deco features, including the street façade, neon marquee, interior ceiling mural, gold fluted columns, ornate light fixtures, and even the original organ pipes. |  |
|
| (3) Hotel Congress, 311 E. Congress St. Designed by prolific Tucson architect Roy Place in 1919, the building's location directly across from the Southern Pacific Railroad depot made it an ideal hotel and residence for winter visitors. Exposed brick bearing wall construction on the exterior is complemented by a gracious lobby with high ceilings opening onto spaces containing restaurants and shops. A 1934 fire destroyed the original third floor, which was never rebuilt, but was converted into an outdoor roof garden. A 1985 renovation by Eglin Cohen Architects successfully preserved the vibrant street façade and lobby spaces while accommodating the contemporary needs of hotel guests. |  |
|
Contemporary Category
| (A) University Main Library, Cherry Avenue and University Boulevard. Designed in 1976 by the firm Friedman & Jobusch, the building contrasts with the brick vocabulary of its context through the use of a desert-colored, prefabricated concrete wall panel system. Red brick was incorporated as a paving material in the inviting and well-proportioned entry plaza that directs the visitor through to the ground-floor lobby. The interior is dominated by an open stacks system of books, in contrast to the inaccessible stacks of this building's predecessor, now the Arizona State Museum, and provides comfortable reading spaces adjacent to the building's windows, whose orientation and shading devices are well suited for the desert environment. |  |
|
| (B) Bank Building, 1 S. Church Ave. Currently Tucson's tallest building, this 23-story downtown icon was designed in 1988 by the Denver firm Fentress Bradburn Architects. The office tower is clad with a polychromatic composition of desert colors and contemporary materials: copper reflective glass, brown polished granite and blue aluminum trim and cap. The site is bisected by a pedestrian walkway contrasting the otherwise large scale of the building. |  |
|
| (C) St. Francis in the Foothills Church Educational Facility/Landscaping, 4625 E. River Road. This building and the encompassing landscape plan was designed by the architectural firm of Line and Space in 1988. The series of meandering paths, low walls and meditation spaces unifies the new construction with two previously constructed buildings, and preserves the site's pristine foothills desert vegetation. The education building, whose actual size is hidden by the preserved landscape, is dominated by a horizontal canopy that shades the classrooms with deep overhangs, provides refreshing breezeways between the classrooms and blurs the distinction between interior and exterior space. |  |
|
Remember to select ONE from the Historic Category (1, 2 or 3) and ONE from the Contemporary Category (A, B, or C).



