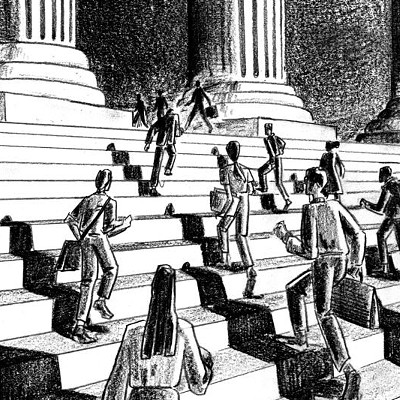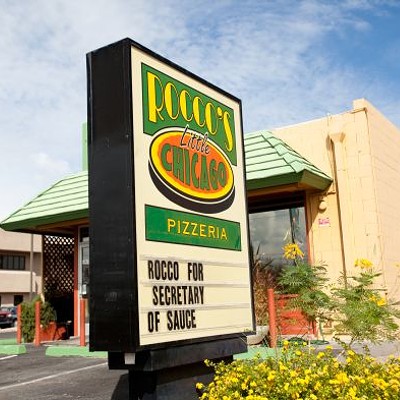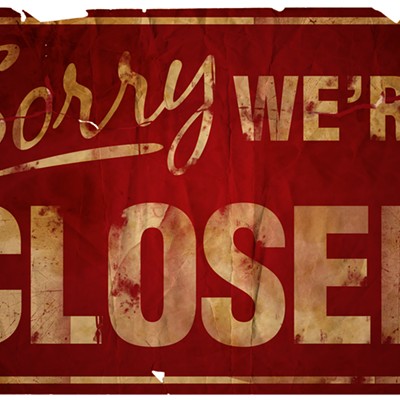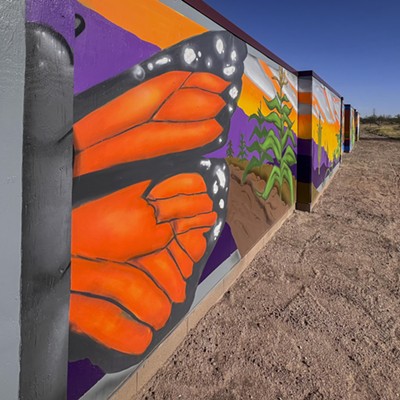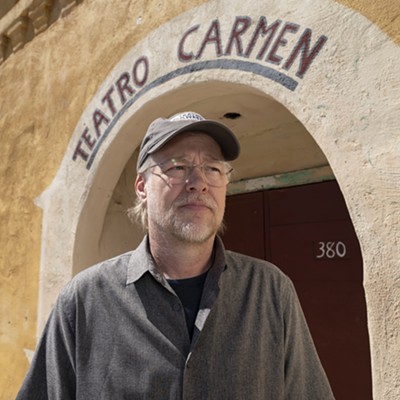The mostly single-story community hospital at Grant and Craycroft roads is proposing to construct a 60-foot medical office building, primarily for physicians now working at TMC. In addition, a 500-space parking garage would be built, with the main entrance moved to the western edge of the property.
By 2010, TMC wants to open a 200-foot-high tower containing a 450-bed acute care facility. This would permit the demolition of most of the numerous buildings now on the 116-acre campus.
"We can no longer run the nation's largest one-story hospital," insists Jack Jewett, senior vice-president for public policy. "It's not efficient to have more than 600 beds on one level. We need to build a hospital for the 21st century."
Citing the spatial inefficiencies of the existing facility, which serves more than 150,000 patients annually, Jewett says the board of directors looked at several factors, including the nursing shortage, a new model of care for patients and security issues. Late last year, they decided to radically redo the hospital.
To justify its proposal, TMC leaders have outlined the advantages of a high-rise tower over the series of 100-foot buildings presently permitted by city of Tucson regulations. These benefits include improved health care delivery through minimizing support service distances, the use of new technologies and reduced energy bills.
To implement its concept, TMC is asking the city to amend the adopted area plan, which includes the hospital. It wants approval for intense development on the interior of its campus moving down to less dense construction along the periphery. If they are successful, a Planned Area Development (P.A.D.) rezoning request will then be prepared.
Former Tucson City Councilwoman Janet Marcus resides in the adjacent Old Fort Lowell Neighborhood and has several worries about the proposal.
"It's too vague and is something very hard to put your arms around," she says. "This is a huge difference in height (from the present buildings)."
Marcus is also unimpressed with the community meetings which TMC has been holding since June, get-togethers from which the Tucson Weekly was excluded.
"The meetings are a sop to the neighbors," Marcus states. "The hospital has decided what they want to do."
Expressing serious concerns over the proposed plan amendment, Marcus adds, "If we don't have strong policies in them, who knows what the P.A.D. will be? We need to do planning up front by establishing some basic framework of design."
Linda Anderson-McKee, chair of the land plan committee for the neighborhood association, agrees. She thinks the proposal is too open-ended and needs more specificity. McKee believes the plan amendment should contain defined land-use zones.
Jewett, however, says, "We're not practicing architecture at this stage." (For example, the graphic TMC supplied for this article is meant to show only the proposed height of the new TMC, not the look of any buildings.) He continues, "If we chose not to look forward, it would have been very easy to not go through this exercise and (just) build a mass of 100-foot tall buildings. Instead, we're trying to be very deliberative."
If they implement their proposal, even though the total square footage of structures will increase from two to 2.7 million, the TMC campus will have a lot more open space after the demolition phase. This land might then be further developed, a prospect emphasized by Anderson-McKee.
"Our biggest issue is there is a whole lot of (useable) open space," she says. "We'd like to have uses (for it) outlined now."
Jewett admits that this land will eventually be built up on. "We have no specific plans for that land. We are not land developers. It does provide us with opportunities for partnerships or affiliations for additional facilities as needed by the community. They may not be high-rises. It doesn't make sense for a series of 200-foot buildings."
To pay for the planned changes, estimated to cost $280 million, the hospital will use various sources of financing, including bonds. Even though TMC has lost money in nine of the last 10 years, Jewett indicates the hospital can afford it.
"We've turned the corner financially," he says, "and are forecasting to have a modest margin (of profit). We have a very positive financial trajectory."
When the hospital's proposal to amend the area plan is considered by the city's Planning Commission, not all of its neighbors will be objecting. Martha Bail lives east of the hospital.
"I was quite relieved when I saw the plans," she says. "TMC is now a hodgepodge of buildings and this can only improve it."
Living west of TMC, Robert Longanecker agrees with that assessment. "I haven't noticed anything that would have a negative affect on my neighborhood," he says.
But Marcus worries about what is going on and hopes the Planning Commission listens to her.
"I think TMC has to do more work up front," she says. "Their first submittal only showed the heights of buildings. Urban design is a hell of a lot more than that. The Planning Commission should tell them to do more work. If they don't, we may end up with an ad hoc design which is done as they go along."

